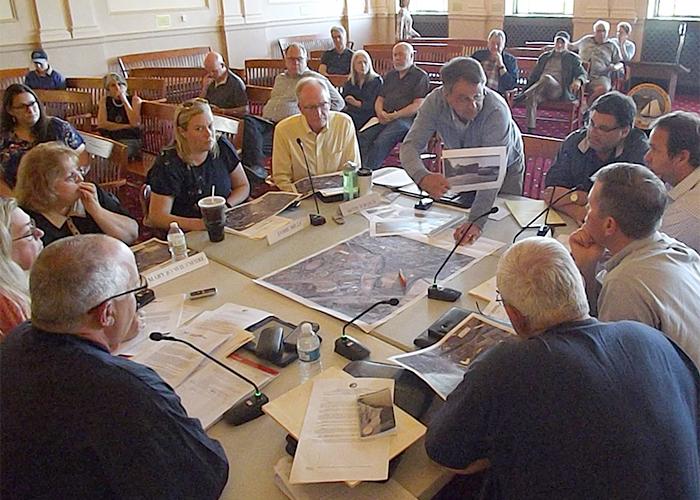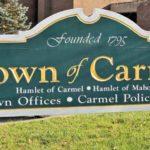KINGSTON – A special planning board session was held Monday evening in Kingston, to discuss preliminary plans for the proposed “Kingstonian” project, which involves construction of a hotel and parking garage, with retail space, and possible pedestrian plaza, located in the uptown Stockade historic district, at the intersection of North Front and Fair Streets.
Kingstonian wants to create a 420-car garage, 131 apartments, 32 hotel rooms, and 8,000 square feet of storefront. JM Development Group, Herzog’s Supply Co., and the City of Kingston are partnering to launch the $52 million venture.
The 90-minute discussion reviewed a general site plan, with emphasis on studies required for visual impact, water, sewer, and storm runoff capacity, geotechnical survey, parking and traffic. The city officials also shared correspondence from outside agencies including state DEC & SHPO.
Developers expect study results to be submitted back by mid-July, with site plan approval slated for September. A pedestrian plaza requested by the city would close Fair Street Extension to automobile traffic – potentially altering the flow of cars throughout the neighborhood.
Traffic issues took up the bulk of Monday’s meeting. The applicant retained Albany engineering consultants Creighton Manning, which conducted a data survey last month.
Project engineer Dennis Larios said they explored potential traffic concerns.
“Tentatively we suggested a review of nine intersections, as far as traffic, and the impacts of the project, both in terms of the increased traffic associated with the project, and also the closing of that one block of Fair Street, and what that will do to intersections in that area,” he said.
Larios identified the intersections studied: Schwenk Drive & Washington Ave.; Washington Ave. & North Front St.; Schwenk Drive & Fair St. / Plaza Driveway (main entrance to the project); Schwenk Drive & Clinton Avenue; North Front Street & Wall Street; North Front Street & Fair Street; Clinton Avenue & John Street; Clinton Avenue & Westbrook Lane; Clinton Avenue & Main Street.
The intersection of Clinton Avenue & Pearl / Albany Avenue was also originally considered, but is being studied separately by Ulster County, as part of a signal assessment, conducted by Creighton Manning as well, Larios added.
Frog Alley poses a safety concern, rather than a capacity problem, Larios indicated, mainly due to the Spectrum offices at Schwenk Drive, compounded by two financial institutions. He said a traffic signal might be necessary there, after the Kingstonian is completed. Mention was made regarding the idea of reversing directions of Wall and Fair Streets, suggested by county planners in previous traffic studies.
Truck deliveries for the existing Stockade businesses tend to block traffic, due to the absence of proper loading zones, Larios noted. Another matter pending negotiation is Uptown emergency vehicle access, potentially affected by Kingstonian’s impact.
Parking inside the garage will be privately managed. Out of the 420 new garage parking spaces created, 290 will be dedicated to city, and 130 for the project. Kingstonian residents and employees will also have more parking across Schwenk Drive, at Kingston Plaza shopping mall, paved over a presently unimproved area located west of Mac Fitness gymnasium.
The Kingstonian developers contend that the project will primarily attract upscale one-car households, who prefer a pedestrian or bicycle lifestyle.
Several dozen members of Rise-Up! Kingston, a local activist group, attended to monitor the planning review process. They are concerned with lack of affordable housing accommodations in the Kingstonian plan. Four city alderman also observed, Douglas Koop (2nd Ward), Rennie Scott-Childress (3rd ward), Steve Shabot (8th Ward), and Andrea Shaut (9th Ward).








